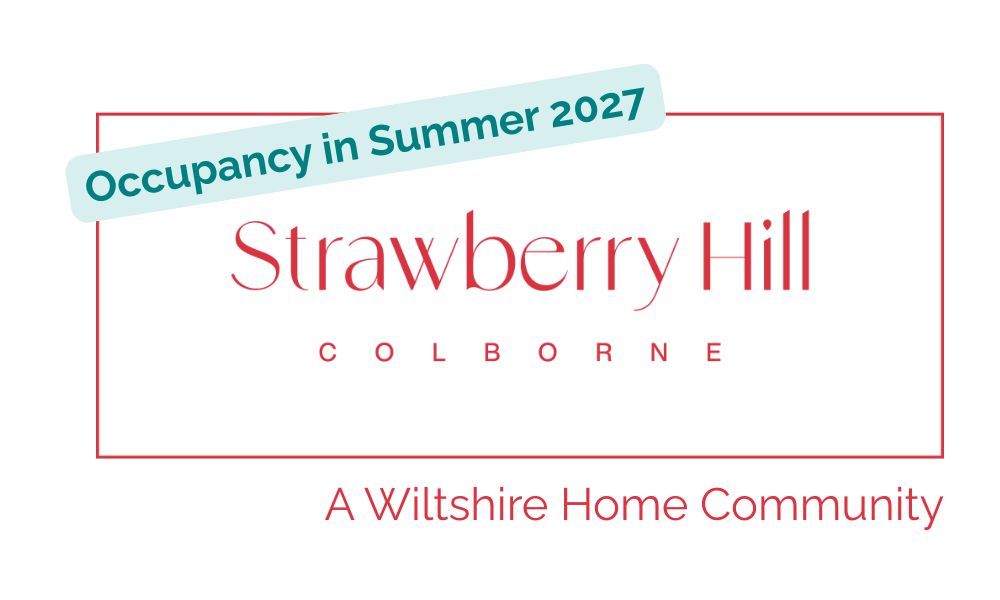We are pleased to offer three styles of estate homes,
each one designed to enhance the comfort and wellness of your family.
Our bungalow, bungalow with loft and two-storey designs will be highlighted by distinctive architectural features including expansive outdoor terraces,
naturally-lit spaces and timeless brick, stone and steel facades.
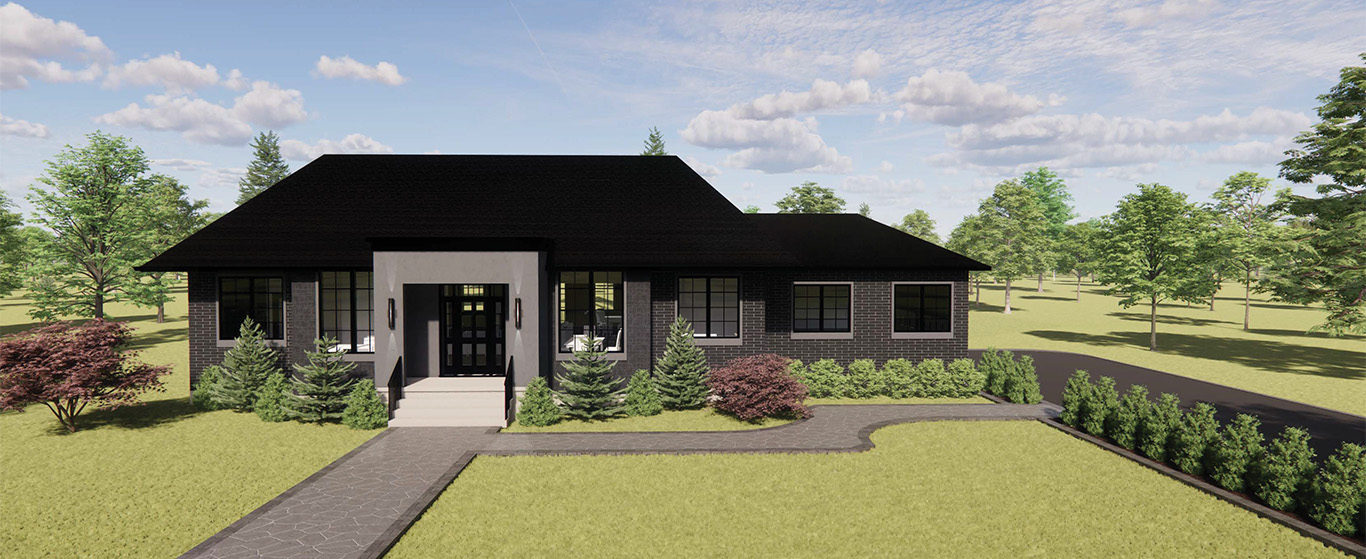

sable
2,610 sq.ft.
+ 830 sq.ft. garage
BEDS 3 | BATHS 2.5
(Opt. 2,675 sq.ft. finished basement with 2 BEDS | 2 BATHS)

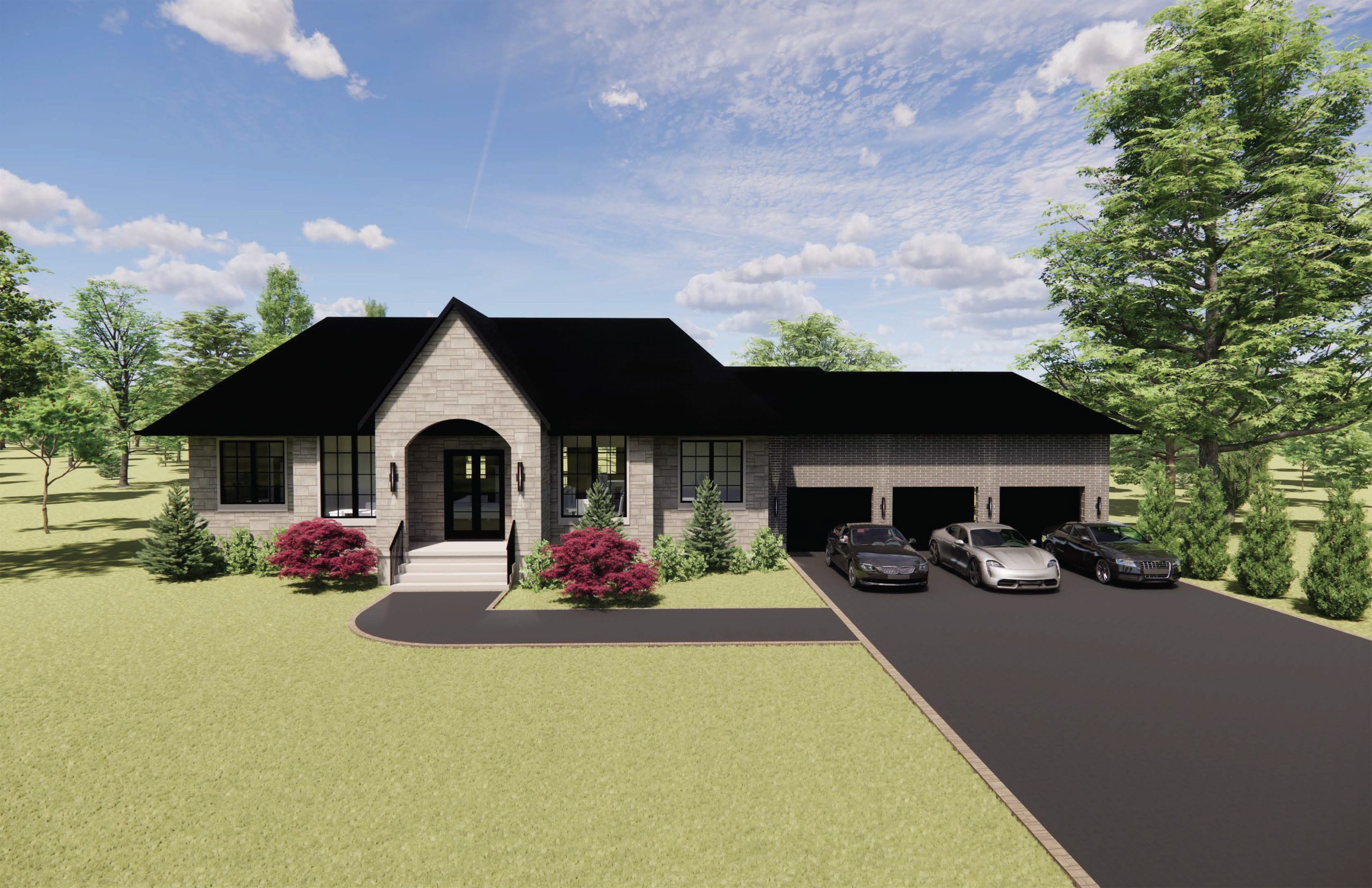
robinson
2,626 sq.ft.
+ 855 sq.ft. garage
BEDS 3 | BATHS 2.5
(Opt. 2,675 sq.ft. finished basement with 2 BEDS | 2 BATHS)
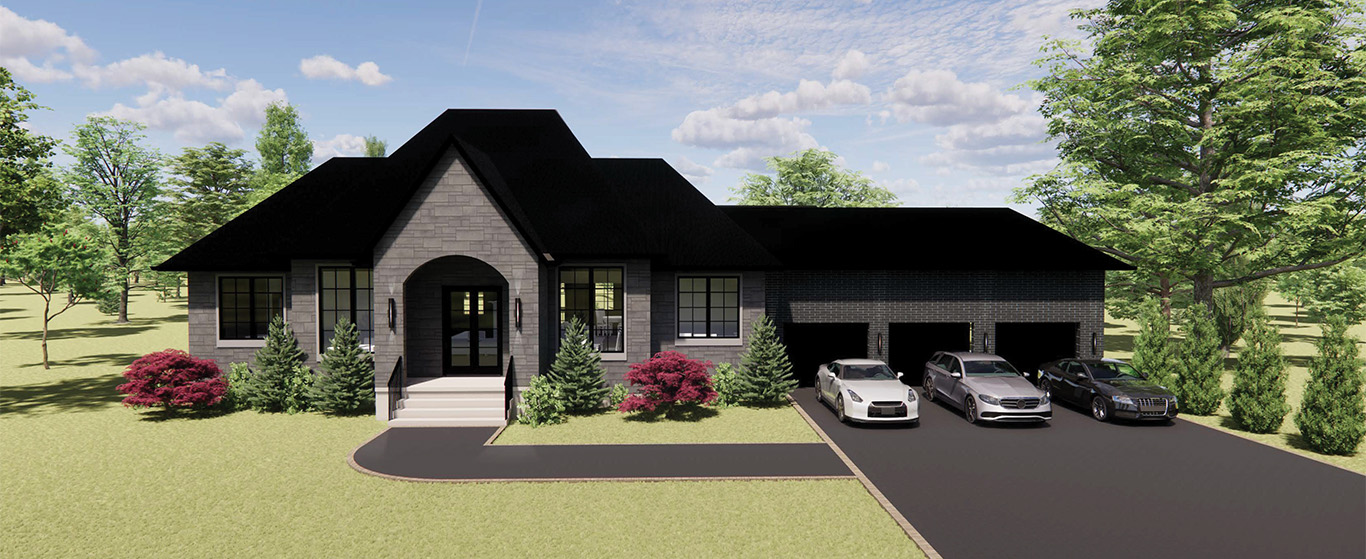
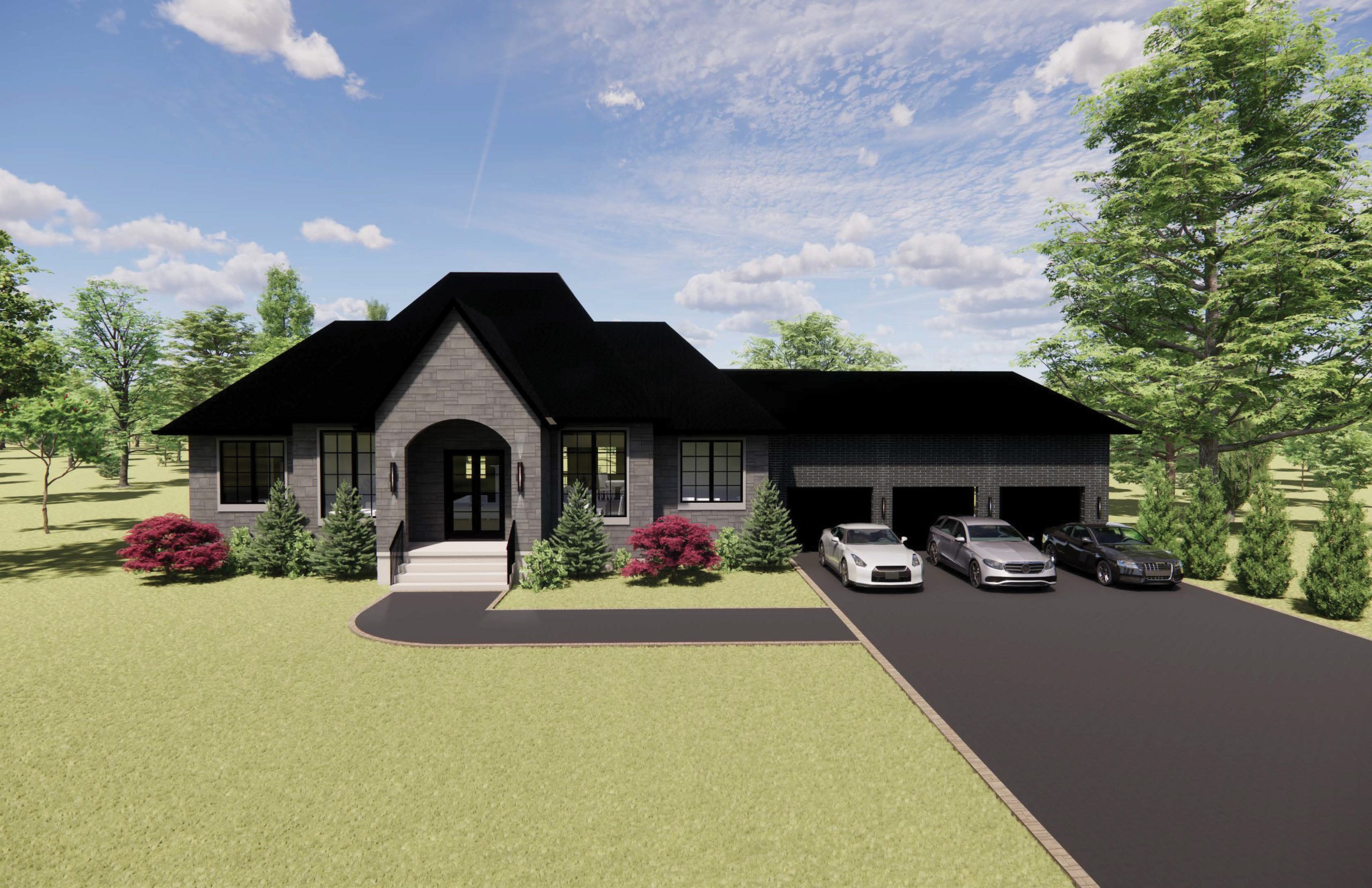
robinson
3,280 sq.ft.
+ 855 sq.ft. garage
BEDS 4 | BATHS 3.5
(Opt. 2,675 sq.ft. finished basement with 2 BEDS | 2 BATHS)
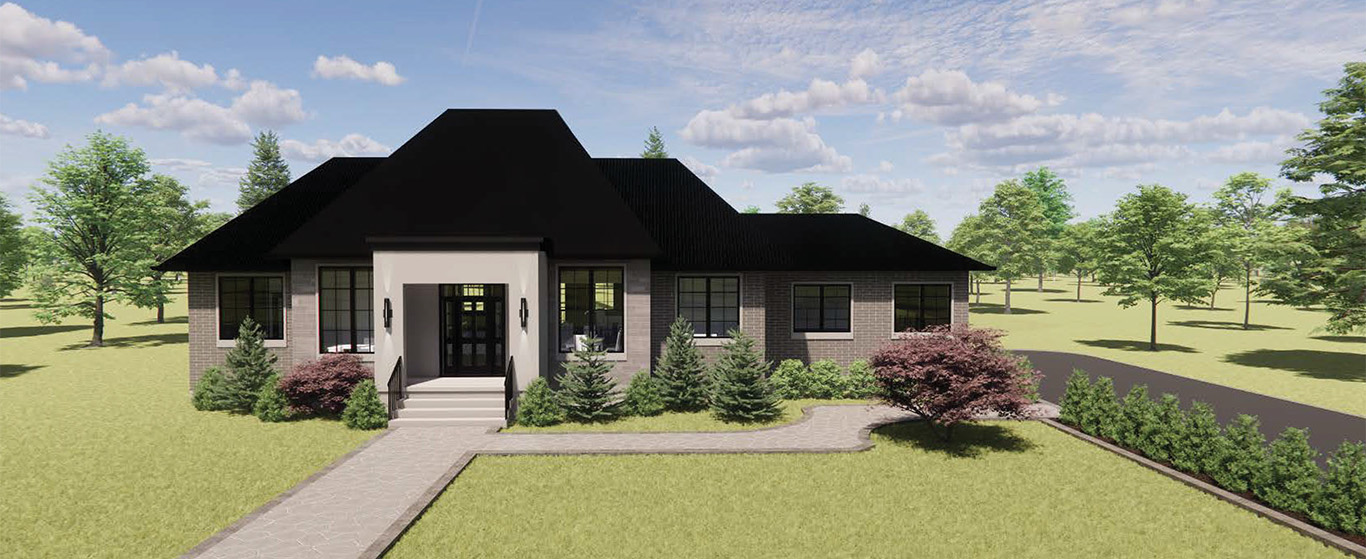
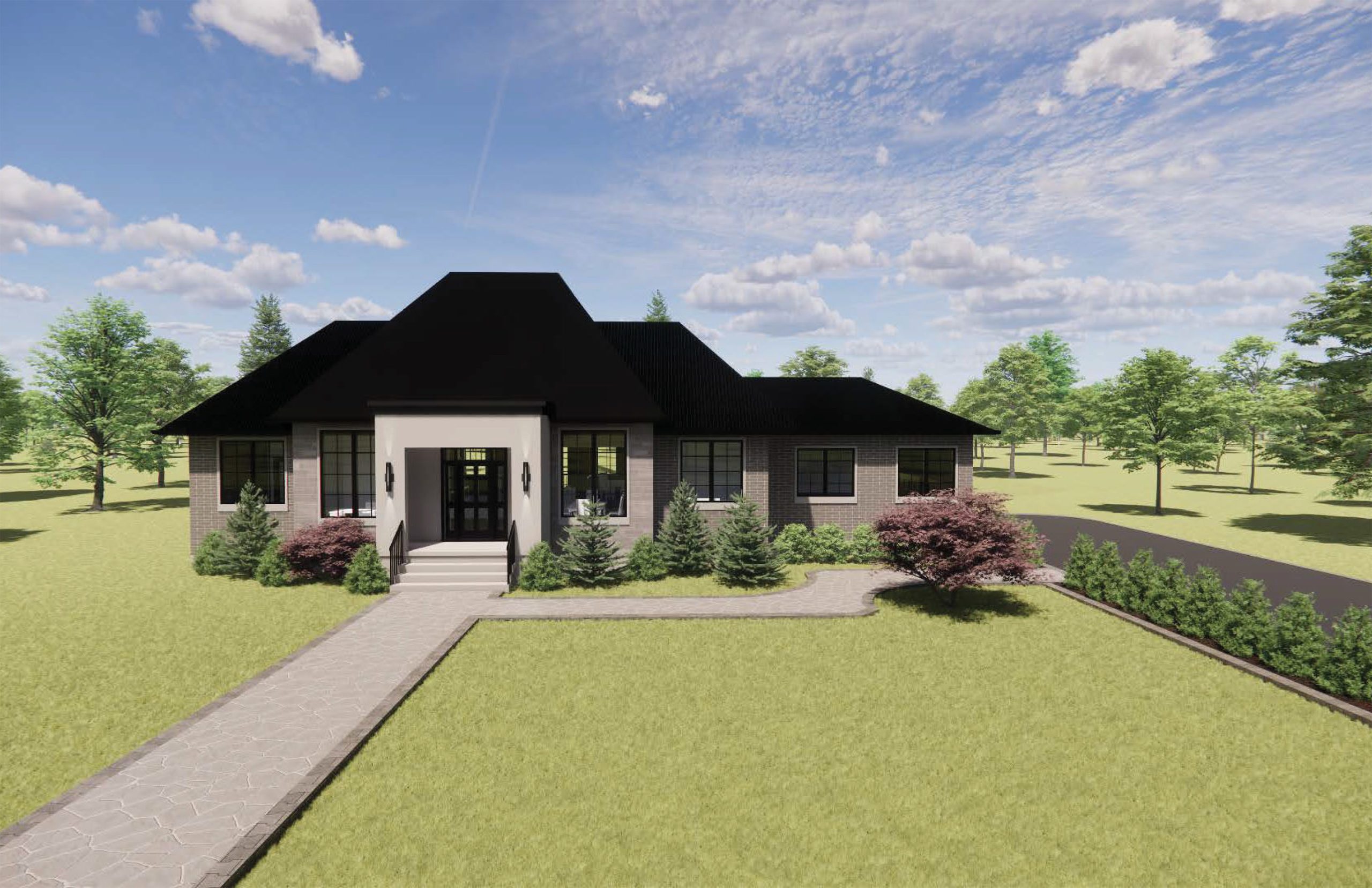
sable
3,280 sq.ft.
+ 830 sq.ft. garage
BEDS 4 | BATHS 3.5
(Opt. 2,675 sq.ft. finished basement with 2 BEDS | 2 BATHS)
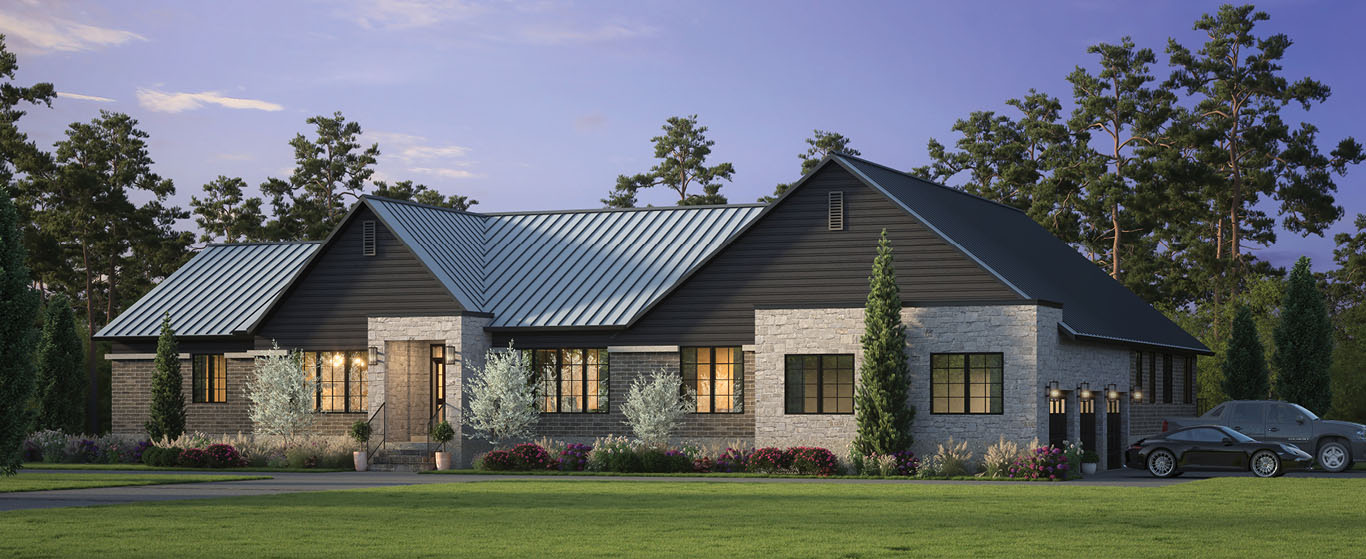
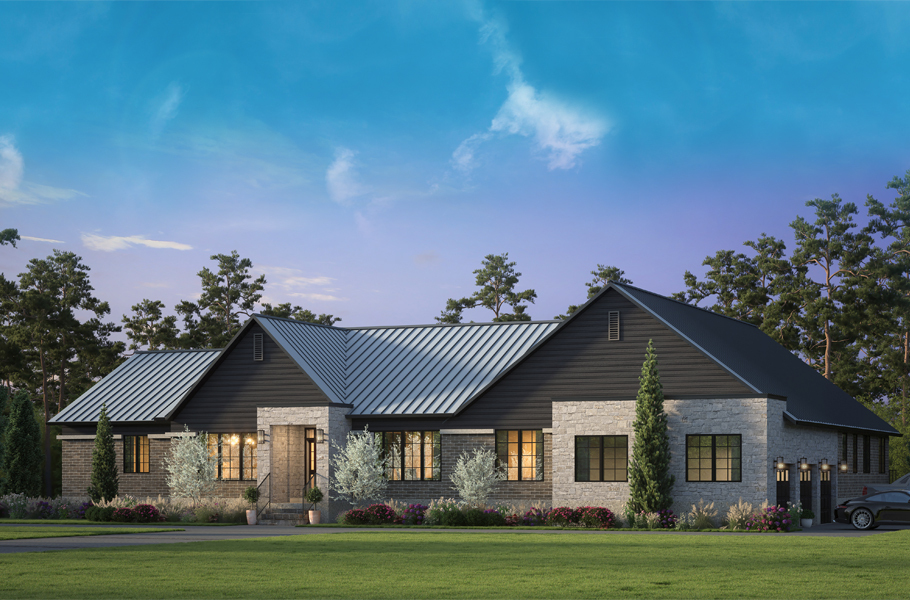
everest
3,300 - 4,468 sq.ft.
(excl. garage & basement)
BEDS 3-4 | BATHS 3.5
(Opt. 3,300 - 4,534 sq.ft. finished basement with 2 BEDS | 1.5 BATHS)


casaroma
3,450 sq.ft.
+ 900 sq.ft. garage
BEDS 4 | BATHS 3.5
(Opt. 3,233 sq.ft. finished basement with 2 BEDS | 2 BATHS)
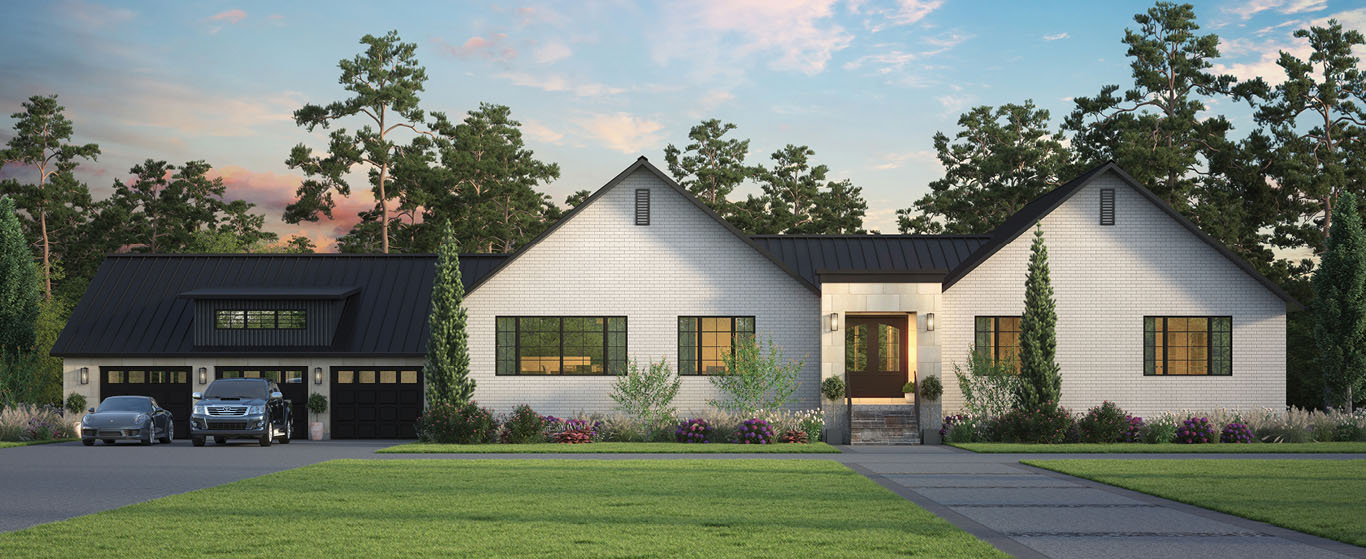
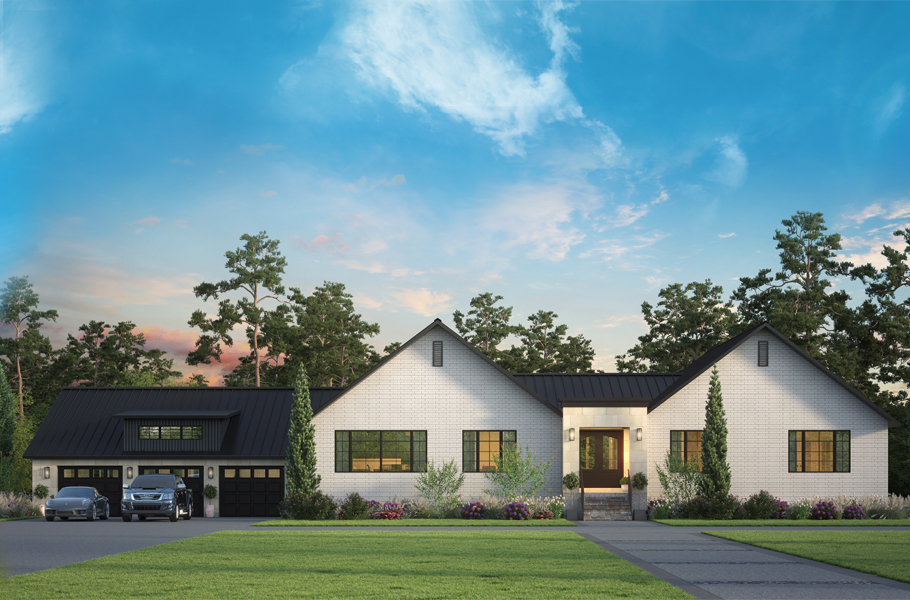
bungalow
dorsett
3,973 sq.ft.
(excl. garage & basement)
BEDS 3 | BATHS 2.5
(Opt. 4,073 sq.ft. finished basement with 2 BEDS | 1.5 BATHS)

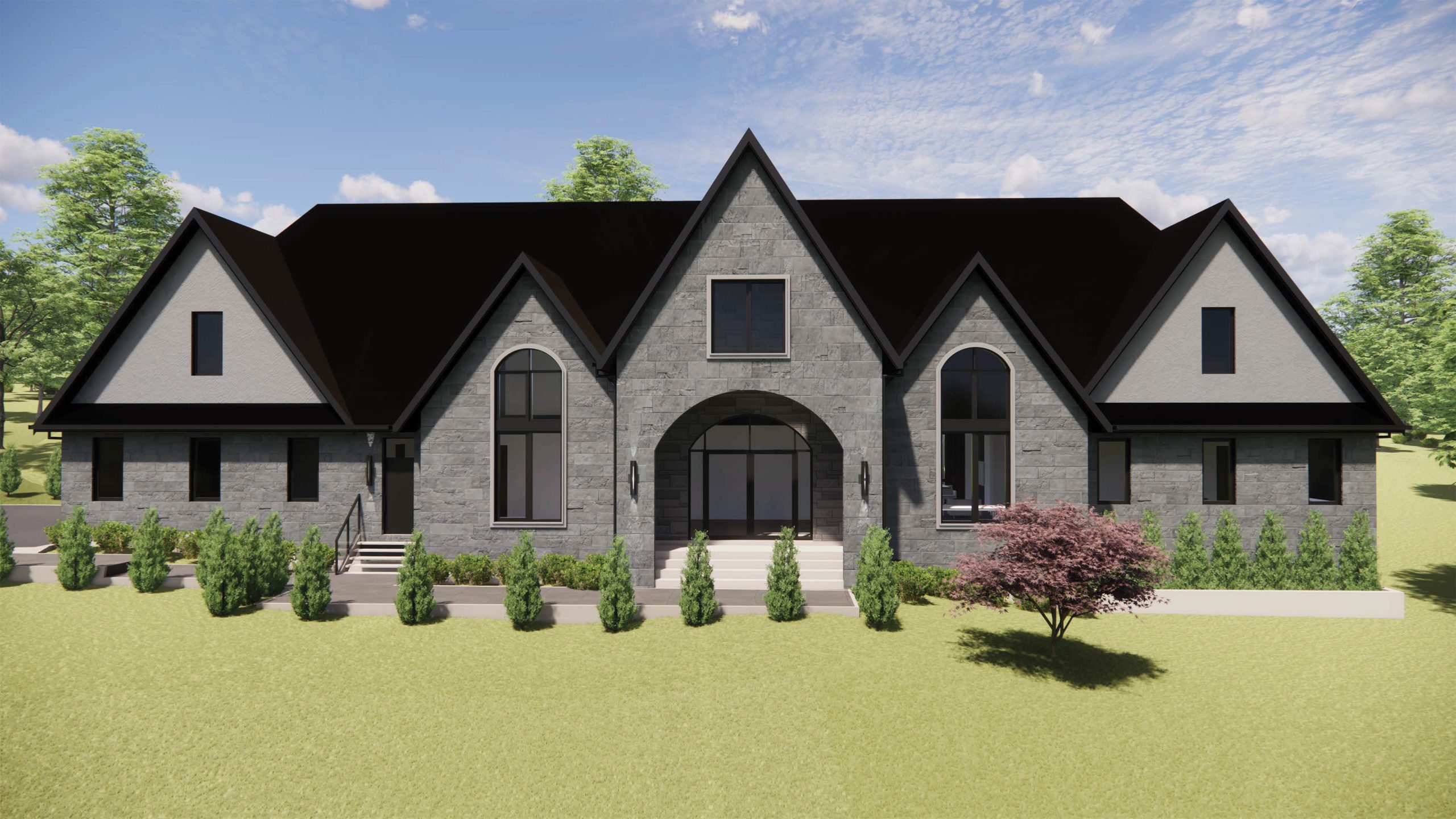
casaroma
4,013 sq.ft.
+ 900 sq.ft. garage
BEDS 5 | BATHS 4.5
(Opt. 3,233 sq.ft. finished basement with 2 BEDS | 2 BATHS)
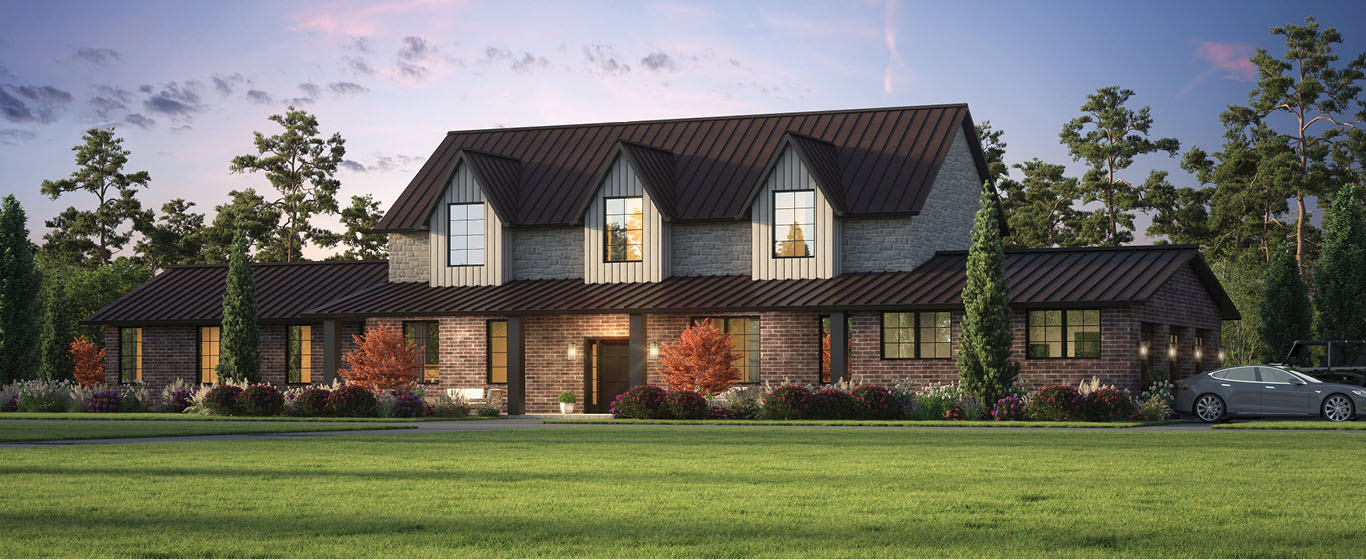
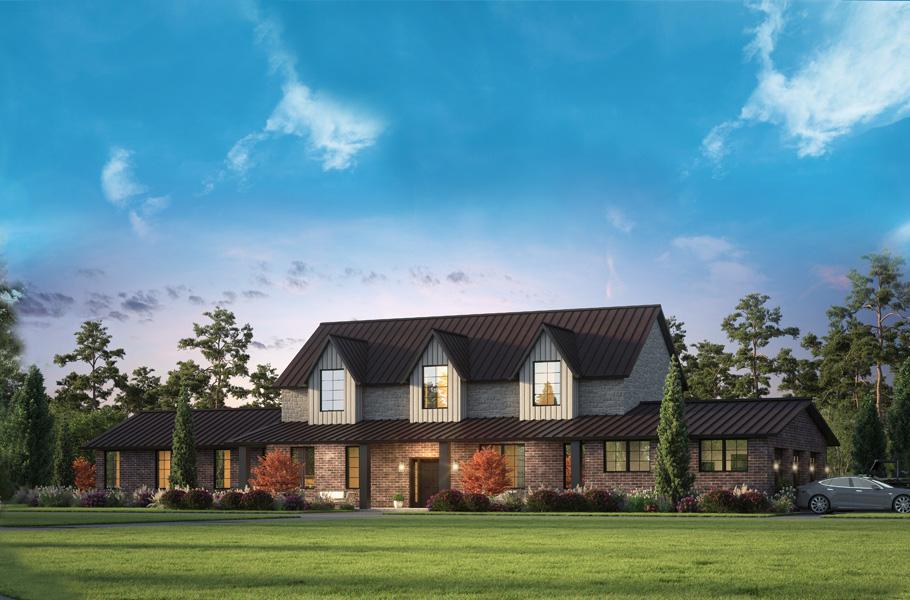
annelle
4,679 sq.ft.
(excl. garage & basement)
BEDS 4 | BATHS 4.5
(Opt. 4,081 sq.ft. finished basement with 2 BEDS | 1.5 BATHS)
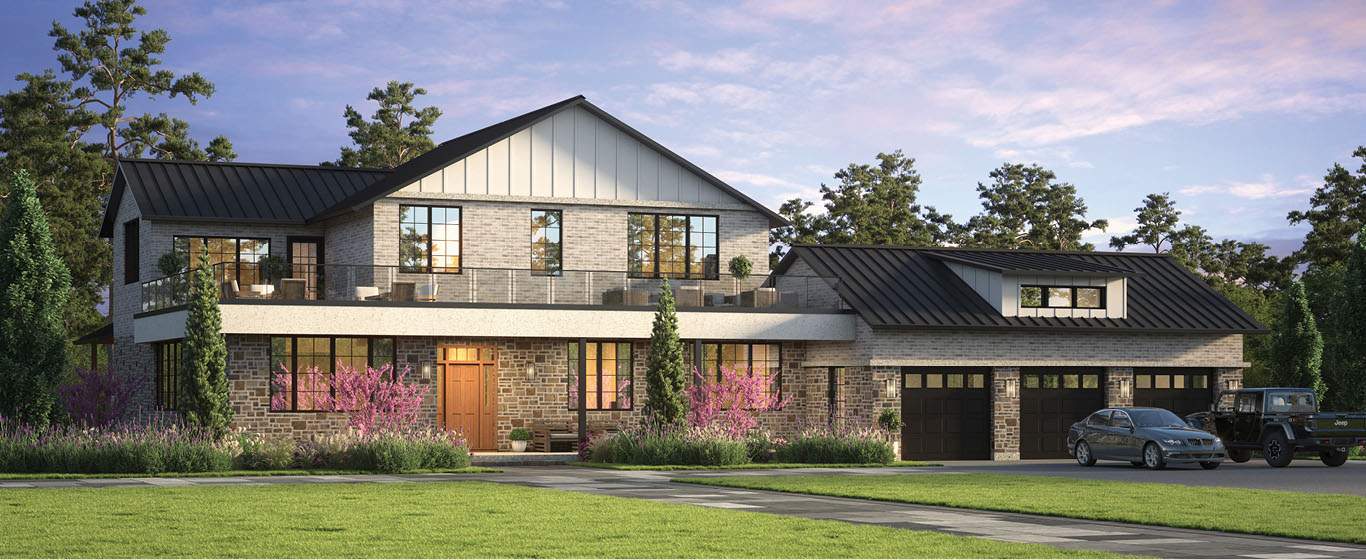

bungaloft
mira
5,012 sq.ft.
(excl. garage & basement)
BEDS 4 | BATHS 4.5
(Opt. 3,855 sq.ft. finished basement with 2 BEDS | 2 BATHS)

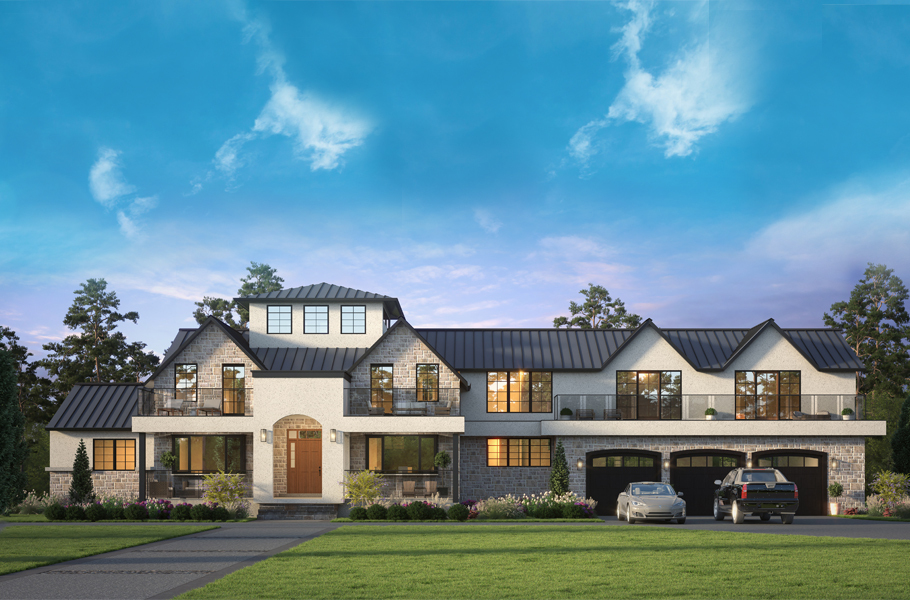
two
storey
benton
5,795 sq.ft.
(excl. garage & basement)
BEDS 5 | BATHS 4.5
(Opt. 3,172 sq.ft. finished basement with 2 BEDS | 1.5 BATHS)

A design + build company that delivers custom homes, renovations and additions. The Wiltshire Design Studio team provides architectural design, interior design and home staging services.

A real estate brokerage that delivers the sale and lease of residential and commercial properties.

A construction management firm that delivers commercial and multi-residential projects. The company also facilitates land use planning, development and design as well as re-zoning, applications and building permits.
