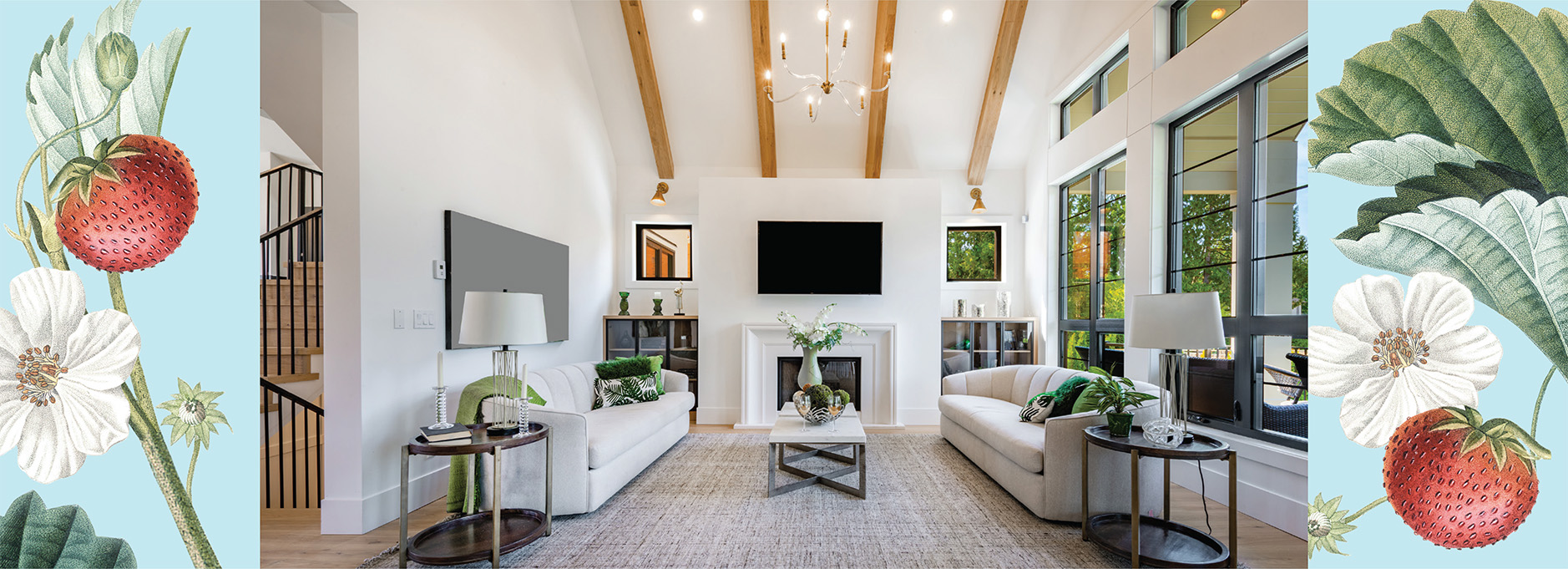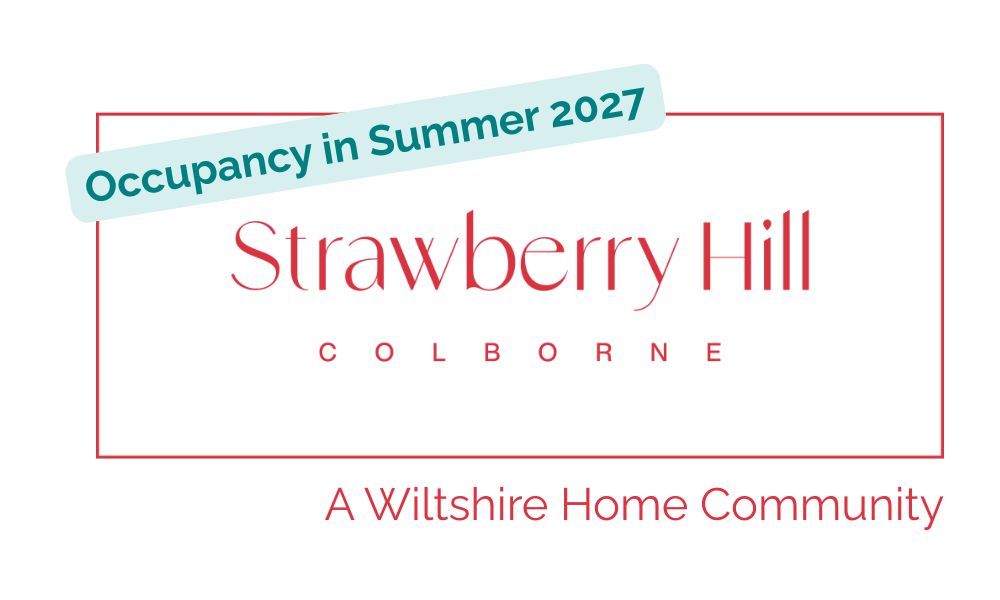
Signature Inclusions
EXTERIOR FINISHES
- Steel door from garage into house
- Brick, stone, wood and vinyl accents (as per plan)
- Roof shingles with 25-year manufacturer’s warranty
- All soffits, eaves, downspouts and fascia in prefinished aluminium
- Insulated, low-E, double-pane vinyl windows with black or white exterior and interior finish
- Concrete stairs to front door entry with concrete front porch (as per plan)
- Insulated fibreglass front door
- Patio door on main floor (as per plan)
- Glass railing for balconies at front and rear of house (2nd & 3rd floor) (as per plan)
- Walk-out in basement to rear (as per plan)
- Weather stripping on all exterior doors
- Landscape includes hydroseeding on a best-efforts basis, subject to location
- Gravel driveway
- Capped gas line at rear (for future barbeque)
INTERIOR FINISHES
- 10′ ceilings on main floor, 10′ ceilings on 2nd floor and 9’ basement (except at coffered, sloped or cathedral ceilings, and where drops are needed for bulkheads for mechanical systems)
- White painted smooth ceilings throughout
- Choice of painted white +/- 7″ baseboard with 3 1/2″ casing from design studio standard selections
- Crown moulding in living and dining area (as per plan)
- Gas fireplace featuring porcelain slab surround in family room; electric fireplace in primary bedroom
- Neutral colour, quality paint on all interior walls, interior doors and trim
- 8’ smooth interior doors with lever (privacy locks included on bathrooms and primary bedroom doors)
- Frameless end-to-end wall-mounted mirrors in all bathrooms
- All bedroom closets to have a rod with shelf; primary bedroom to have built-ins
- Kitchen pantry shelving (as per plan)
- Sub-floor to be screwed and glued
- 1/2″ drywall (walls and ceilings); waterproof drywall in tub and shower enclosures
- Cold cellar (as per plan)
STAIRS, TILE AND HARDWOOD
- 1 3/4″ square treads, straight wrought iron pickets, 3 1/2″ square post with 3″ handrail stained to coordinate with hardwood
- Variety of imported floor and wall tiles to be selected from design studio standard selections
- Niche in bathrooms (interior walls only)
- Full wall tile and linear niche in primary ensuite with bench
- Flush tileable floor vents and flush wood insert floor vents, where applicable
- Choice of ceramic backsplash from design studio standard selections installed to the ceiling in kitchen and servery
- Variety of engineered hardwood to be selected from design studio standard selections
CABINETS AND COUNTERTOPS
- Kitchen, servery (as per plan) and laundry room cabinets to be chosen from design studio standard selections with quartz countertop. Kitchen includes choice of single-hole or bridge faucet with stainless undermount sink.
- Kitchen extras include soft-close cabinets and drawers, extended uppers (for 9’ ceilings), crown moulding, valance, and a canopy hood (for electric stoves only).
- Primary ensuite cabinets to be chosen from design studio standard selections with quartz countertop, two single-hole chrome faucets and two undermount sinks.
- Bathroom cabinets to be chosen from design studio standard selections with quartz countertop, single-hole chrome faucet, and undermount sink.
PLUMBING
- Rough-in waterline to fridge location
- Rough-in for washer and dryer with in-floor drain
- Low-consumption spa toilet
- Spa-like primary ensuite with freestanding tub and faucet, including frameless glass shower with fixture, rain head, and drain, and bathroom accessories
- Other bathrooms feature curb-less stand-up shower (as per plan) and acrylic tub with shower fixtures, including bathroom accessories
- Three (3) exterior hose bibs
- 3-piece rough-in in basement for future bathroom
ENERGY CONSERVATION FEATURES
- Forced-air, high-efficiency gas furnace with ducting sized for air conditioning
- High-efficiency gas-fired water heater on a rental basis
- Supply and install sump pump (where applicable)
- Heat Recovery Ventilation (HRV) unit to provide fresh air and improve indoor air quality
- Rough-in and install air conditioning unit
- Exterior walls insulated to R-22, basement walls with R-20 continuous insulation, and attics insulated to R-60
- Spray foam insulation in garage ceiling below any habitable space above
ELECTRICAL
- Pot lights (as per plan) (up to 50)
- Under-cabinet lighting in kitchen
- EV charging point in garage (conduit only)
- 200 AMP service
- Screwless white switch and duplex receptacles
- Receptacle and flush mount ceiling lights as per OBC
- Wall-mounted vanity fixtures in bathrooms and wall sconce vanity fixtures in primary ensuite
- Two pendants with switch over kitchen
- Rough-in for washer and dryer in laundry room
- One Cat 6 rough-in for family room, bedroom(s) and office; one USB charge port per floor
- Exterior vented exhaust fan in all bathrooms and laundry room
- Two weatherproof exterior electrical outlets, one each at front and rear of home
- Electrical outlets in garage as per OBC, including garage door openers and keypad
- Dishwasher rough-in provided, dedicated electrical outlet for refrigerator and stove, and split electrical outlets at counter level for small appliances
- Rough-in and install smart thermostat
- Carbon monoxide detectors and electrical interconnected smoke detectors on each floor, including basement and all bedrooms
GENERAL NOTES
- All references to sizes, measurements, materials, construction styles, trade/brand/industry names or terms may be subject to change or variation within generally accepted industry standards & tolerances. Measurements may be converted from imperial to metric or vice versa, and actual product size may vary slightly as a result.
- All references to features and finishes are as per applicable plan or elevation, and each item may not be applicable to every home. Locations of features and finishes are as per applicable plan or at the Vendor’s sole discretion.
- All features and finishes where Purchasers are given the option to select the style and/or colour shall be from the Vendor’s pre-determined selections.
WARRANTY
- The Tarion Warranty Corporation backs Wiltshire Homes with the following warranties:
- The home is free from defects in workmanship and materials for a period of one year.
- Defects in workmanship and materials for a period of two years on electrical, plumbing, and heating distribution systems. Any water penetration through exterior cladding, windows, doors, and exterior caulking.
- Major structural defects for a period of seven years.
Please refer to your home owner information package and/or
visit tarion.com for further details

A design + build company that delivers custom homes, renovations and additions. The Wiltshire Design Studio team provides architectural design, interior design and home staging services.

A real estate brokerage that delivers the sale and lease of residential and commercial properties.

A construction management firm that delivers commercial and multi-residential projects. The company also facilitates land use planning, development and design as well as re-zoning, applications and building permits.
